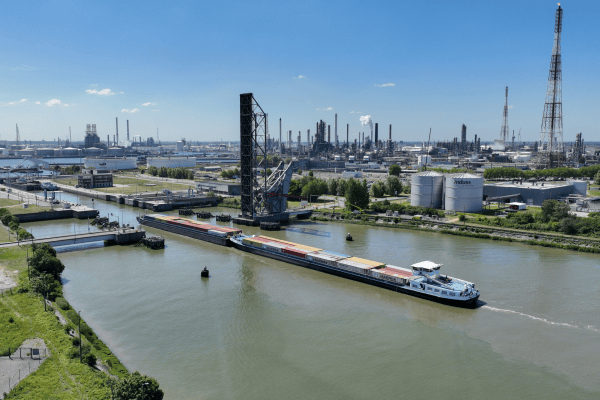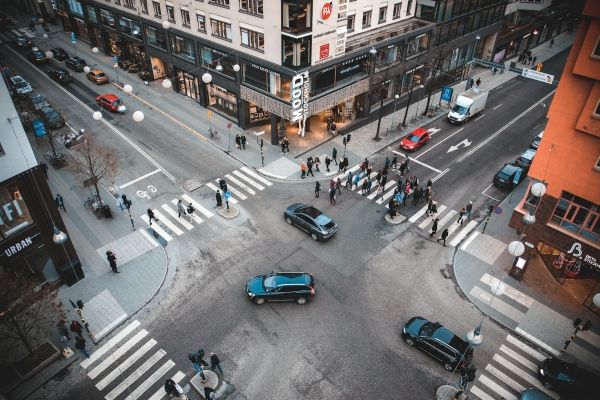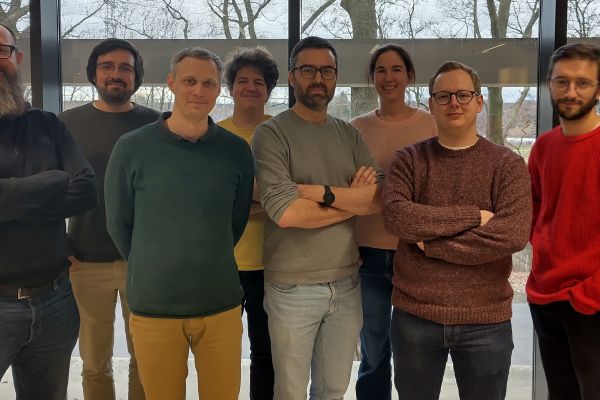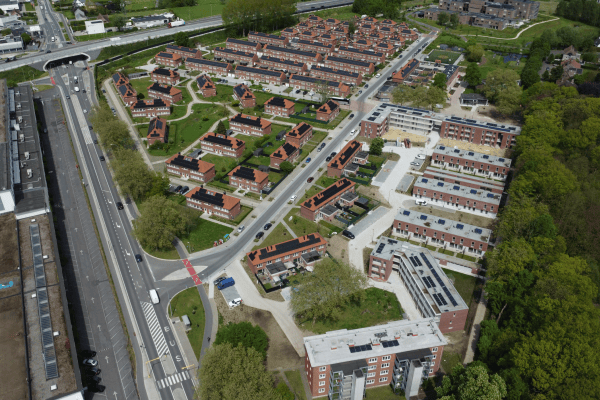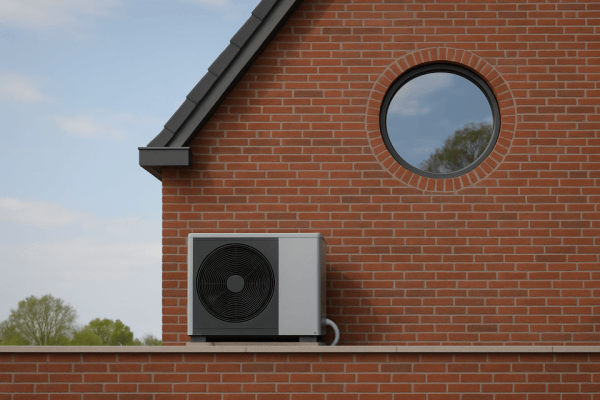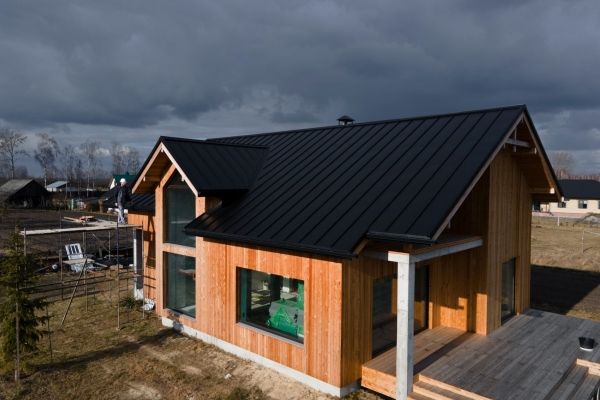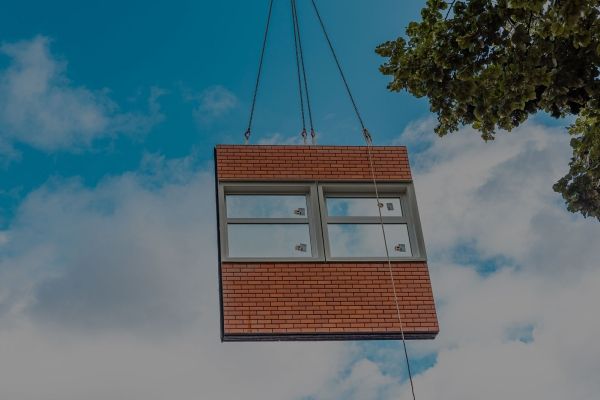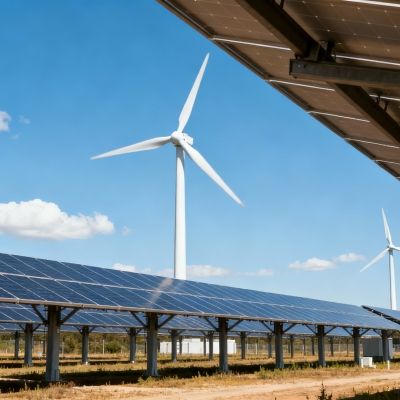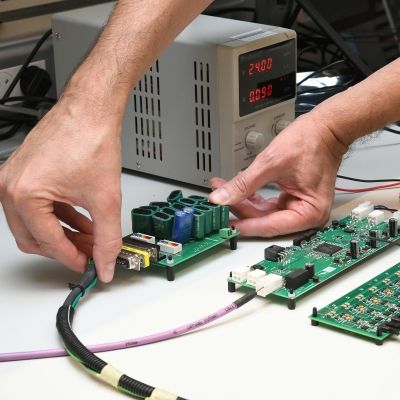JRC Citizens Forum pilot project in 'Bauhaus 2.0'
The renovation of the conference building on the JRC Geel site offers a unique opportunity to put the New European Bauhaus Initiative into practice. It is also an opportunity to ensure that the European Green Deal results in a real construction project that is sustainable, attractive and inclusive, both intrinsically and in the way it is realised. VITO has been a neighbour of the JRC Geel for many years, and is closely involved in assessing the sustainability of the entire project via Level(s), a new European framework for examining the sustainability of buildings.
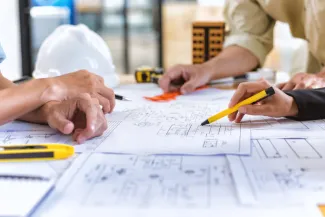
The site of the Joint Research Centre (JRC) is right next to the VITO BIO site on the edge of Mol and Geel. The JRC is a European research centre and dates back to the early years of the European unification, and so are their buildings. 'Our buildings date from the 1960s and 1970s,' says Marc Wellens, Head of Support Services at the JRC Geel. ‘In terms of usability and comfort, the buildings are still quite reasonable, as they were designed and furnished in a modern and tasteful way at the time. In terms of sustainability, however, aspects such as insulation and energy consumption are falling behind.’
The renovating process of the JRC site has already started a decade ago, to bring it up to 21-st century standards. The plans include a complete renovation of the basic infrastructure, offices and laboratories as well as the renovation of a conference building to create a multifunctional building with meeting and relaxation facilities for staff. This will also include a brand new visitor centre where visitors will be able to get to know more about the JRC and the Commission via a 'citizens' forum'.
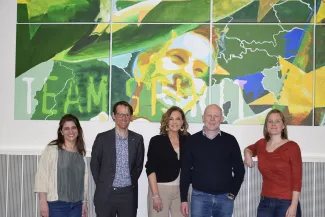
New European Bauhaus Initiative
Sustainability goals have changed considerably over the past decade, and this has also an impact on the initial plans for the refurbishment and renovation of the JRC site. The goals have now become more specific and more ambitious, which is logical considering the Green Deal was revealed in late 2019. The aim of this European Commission programme is to make Europe the first climate-neutral economy and society by 2050. Within the path of this European Green Deal, President Ursula von der Leyen personally inaugurated another initiative. With a genuine New European Bauhaus Initiative, the Commission hopes to fully engage with design and architecture that are not just sustainable, but also inspiring and attractive. The New European Bauhaus Initiative is built on three pillars: attractiveness (including look & feel), accessibility (inclusivity), and sustainability. That suited us perfectly, so we decided to position this renovation project as an internal New European Bauhaus Pilot Project. And it has been successfully accepted as such,' says Lia Bektasiadou, Project Leader at JRC.
The project, which will be called the JRC Citizens Forum, will therefore be an example of state-of-the-art sustainability, both in terms of the final result (completion is planned by 2025), and the design and construction phase (construction will start in the spring of 2023). To embed this sustainability from the start, and to closely monitor, assess and report on it, Level(s) will be used. This is a European framework for improving the sustainability of a building or a group of buildings right from the design phase, and to evaluate it over the entire life cycle. This is being done on the basis of six 'macro objectives' that are also firmly embedded in the Green Deal: the minimisation of greenhouse gas emissions, the circular use of primary materials and reuse of components, sustainable water consumption, a healthy and comfortable working environment and surroundings, and adaptations that take into account climate change. The Level(s) framework for sustainable buildings was developed by the Commission. It is being promoted within the New European Bauhaus Initiative as an instrument to assess the sustainability of projects. In this JRC Geel renovation project, VITO/EnergyVille will collaborate with the JRC and the architects in the implementation of the sustainability framework, during both the entire design and construction phase, and the use phase. This will be carried out by the VITO/EnergyVille team, which specialises in assessing sustainability in the built environment.
Communication of final assessment
As the name implies, the sustainability framework holds three levels.
The first level concerns the pre-design process, where qualitative assessments are conducted at an early stage. This first phase provides a simple structure so that attention to sustainability aspects can be prioritised. The process for this project ended in early 2022. Many decisions that have a major impact on sustainability are made during the design phase, so it is only logical to take this into account from the start. 'One example of such a decision is our choice to use materials for some building elements that extract CO2 from the air during production,’ explains Marc Wellens. 'This technology is still in its infancy, but we want to use it to show that we can play a pioneering role in this respect.'
'In the first level, the sustainability objectives are formulated and the realisation roadmap is established,' says Michiel Ritzen of VITO/EnergyVille. ‘The concrete elaboration takes place in level two, with the help of more detailed and quantitative assessments of different building designs. This level 2 phase, which started in the spring of 2022, allows the sustainability of different design options to be compared.
In the third and last level, everything that has been realised and the manner in which it has been done (the building) is being analysed.' This is the monitoring phase, which can only start after completing the construction phase. Do the results match what was predicted beforehand? Are the materials as sustainable as we thought? We then try to answer these kinds of questions.' The intention is that this final assessment will also be communicated and visualised in the visitor centre when it is ready. 'Visitors will get an idea about what a sustainable building actually entails, in every aspect,' says Bektasiadou.
Level(s) is both process-orientated and result-orientated. The six objectives around which the tool is built can be measured unambiguously with concrete indicators. Ritzen: 'This is necessary for reliable, thorough monitoring and assessments.' The indicators may soon be used by the European Commission to set target values for parameters such as net greenhouse gas emissions for buildings. 'These can then be used to benchmark the built environment.'
The renovation of its conference building into a multifunctional building is an ambitious project for the JRC. It is also the first time that the Level(s) tool has been used on this scale. The impact is already noticeable. 'Previously, things like life cycle assessments in the context of a sustainability assessment were only conducted relatively late in the design and construction phase. Now that we are using Level(s), this happens much earlier, so Level(s) also has much more of a guiding role,' says Ritzen.
